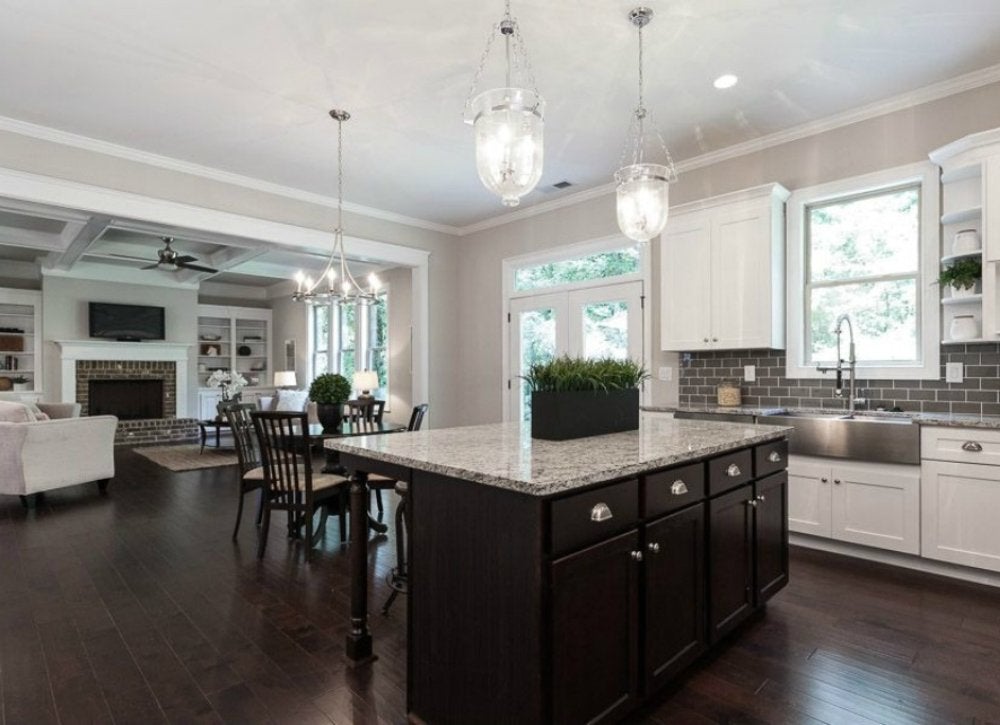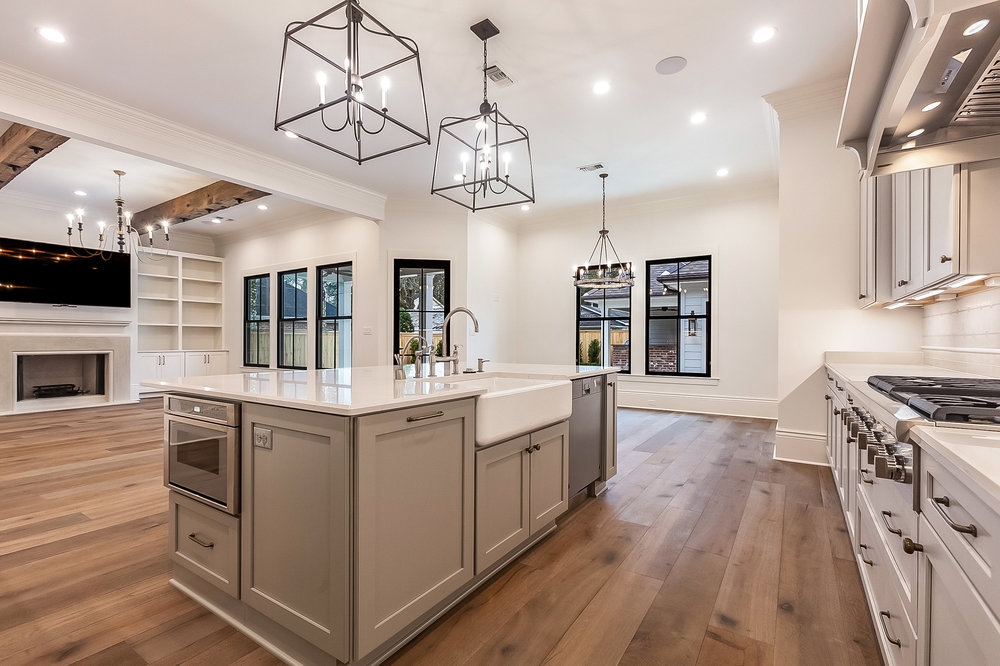
There’s one detail you’re missing while you’re decorating the inside of your home. No, it’s not the furniture or the small decorative details. It’s lighting.
Many interior designers will tell you that lighting is one of the most important factors to having a well-designed room. Despite that fact, many homeowners and DIY decorators overlook this detail.
There are rules to lighting that will transform your space into something off the glossy pages of an interior design magazine. Let’s start with lighting open floor plans. Here’s how to pull off dramatic lighting for open floor plans.
Table of Contents
Start with a Lighting Plan
Before you go out and buy a bunch of fixtures for your home, you should create a lighting plan. This plan can help guide you as you design your space. A lighting plan is especially important with open floor plans.
No one fixture can equally light a large, open space. Don’t go looking for one single piece that will satisfy an open room. You’ll probably need a few fixtures to light your entire space.
These three factors should be top of mind when your start creating your lighting plan.
Break Down the Space
Before jumping in with the lighting fixtures, break down the space you’re working with. With a large open room, you can often break it down into multiple functions. Some open rooms may already have these divisions.
Take a look at your room. It is a large two-floor living room? Is it a combination like a living room with a dining room or kitchen? Or is the entire living space an open floor plan?
With each of these separate spaces, you will probably need individual lighting rather than a single fixture.
Create Separate Areas with Lighting
Now that you have an idea of the breakdown of your space separate these areas. Your home may already have some separation with half walls or a change in flooring.
However, if you have one large room, map out what each area will be. Most commonly, these rooms will break down as a living room, a dining room, and a kitchen. You may also have a library, office, or kids’ playroom.
You’ll want to give each of these spaces its own separate lighting scheme. For example, the dining space may feature a large overhead light, while the living space has a combination of floor lamps and table lamps.
Design the lighting specifically for that space while maintaining harmony in style and brightness. You don’t want to over- or under-light the space.
Don’t Forget To Check Electrical Outlets
Common in every home but easily forgotten, electrical outlets can determine where you place your furniture. Do a check for the placement of the electrical outlets in your space to make sure your lighting design is possible.
If the electrical outlets aren’t optimally placed, you may be able to use and hide extension cords and power strips. However, you do want to be careful not to have cords crossing your space.
Consider Architectural Features
To make your lighting feel customizable, you’ll want to keep any of your home’s architectural features at the front of your mind. Do you have high ceilings, exposed beams, or built-in shelving?
How about large windows that bring in natural light or no interior walls at all? If you have any architectural features, it may be worth using lighting to draw the eyes to those features.
Light in Layers
No matter what room you’re trying to decorate, you want to light in layers. Not only is this aesthetically pleasing, but it’s also practical. You don’t always need large overhead lights, and small table lamps might not always cut it.
Here are the three basic lighting layers to incorporate into your design.
Ambient Lighting
Think of this kind of lighting as general, overall lighting. These are often ceiling lights that will brighten the entire space. Ambient lighting should be installed evenly throughout the open floor plan to illuminate the entire room.
Recessed lights, track lights, and ceiling-mounted fixtures are all great ambient styles for open floor plan lighting.
Accent Lighting
Accent lighting will illuminate specific parts of your design. This kind of lighting can fit anywhere in your design, from small objects to large features. Think of accent lighting as a spotlight of anything your want to highlight in your home.
This interesting lighting can highlight a piece of art on the wall, a collection on wall shelves, or create shadows from a plant’s leafy foliage.
Task Lighting
For specific activities, you need task lighting. These are important, especially in a large open room, to allow you to focus without straining your eyes. Task lighting requires a bit of strategic placement, but the extra thought will pay off.
In the living room, you may want to use task lighting for reading or playing games. Or, in the kitchen, under-cabinet lighting can help you prep dinner.
Choose Stylish Fixtures
Besides the mechanics, one of the keys to dramatic lighting is choosing the right fixture. This has to do more with aesthetic style rather than the practicality of lighting.
Break down your interior style into broad categories you can easily search. For example, you may like modern and contemporary or bohemian and eclectic. You can even combine styles like a modern eclectic interior design.
For dramatic lighting for open floor plans, a statement piece from a retailer like Interior Deluxe can be the missing piece your space has been needing.
Transform Your Space with Dramatic Lighting
Have you wanted your space to look like a professional designed it, but something is missing that you can’t put your finger on? The missing factor might be the lighting.
Interior design professionals use dramatic lighting to convey a mood and bring an extra element to their design. While you may focus on your furniture and decor, it’s the lighting in your home that may need some attention.
Need a few tips to transform your home? Check out more articles on our blog today!

